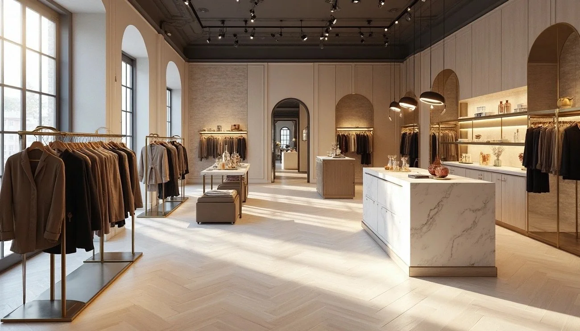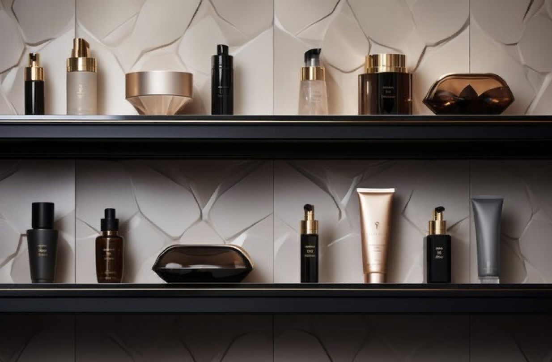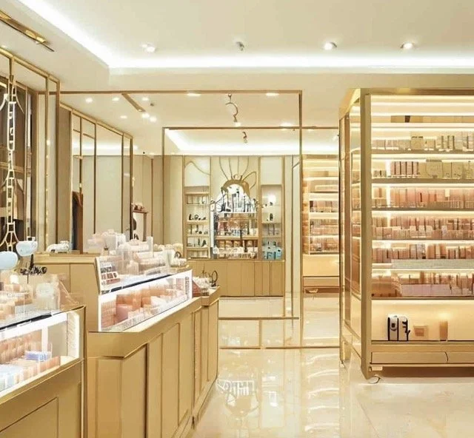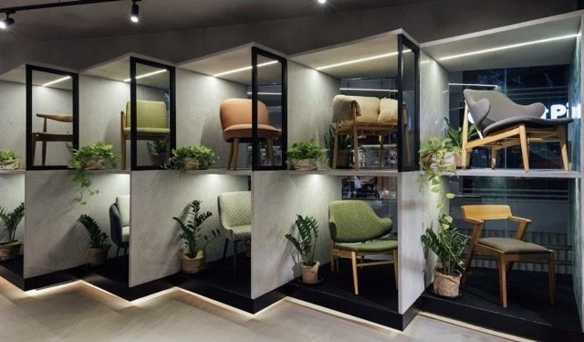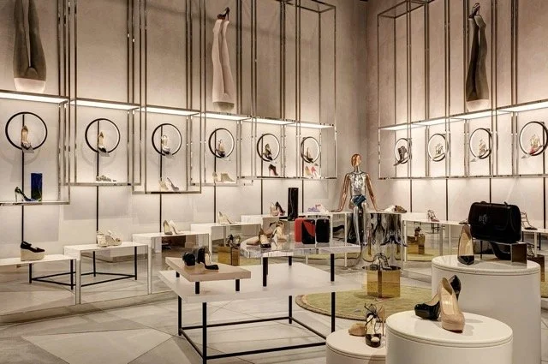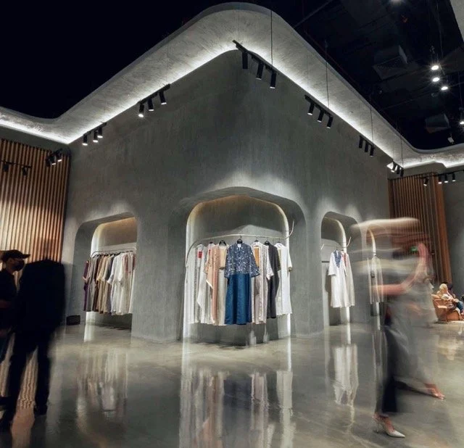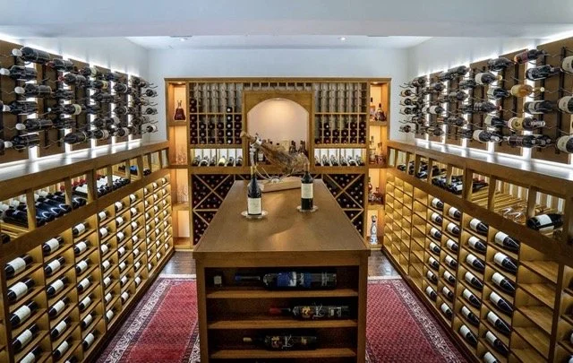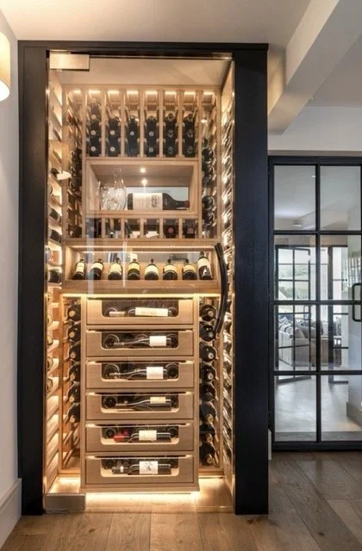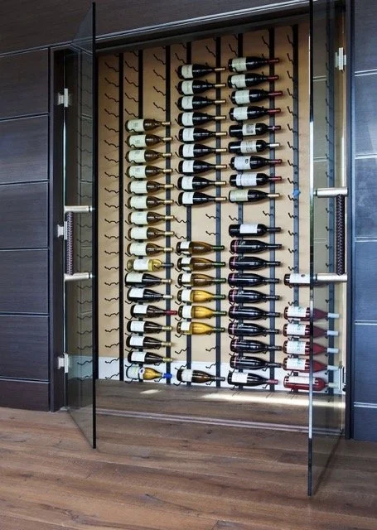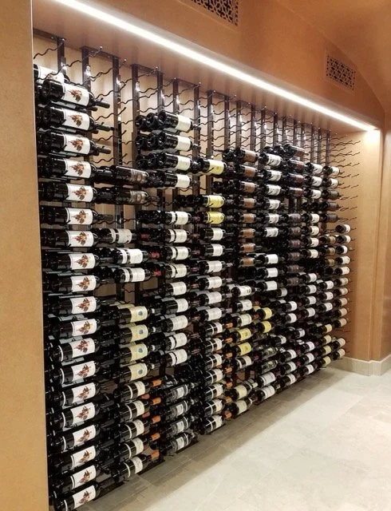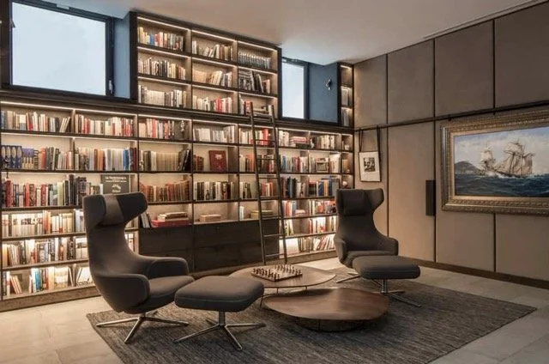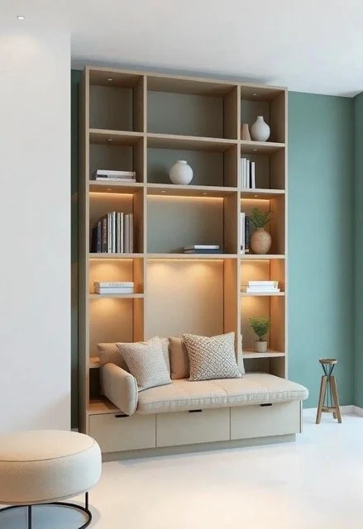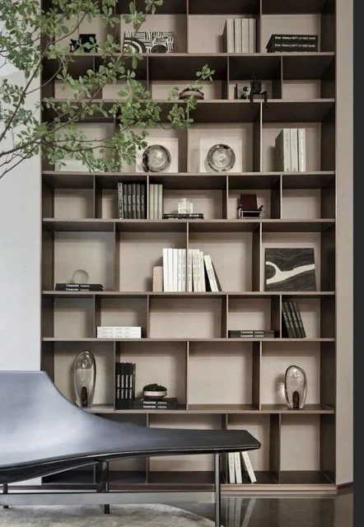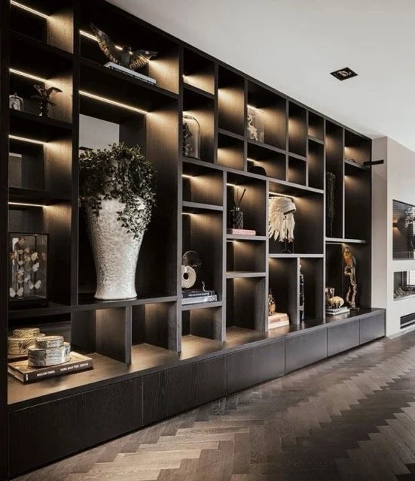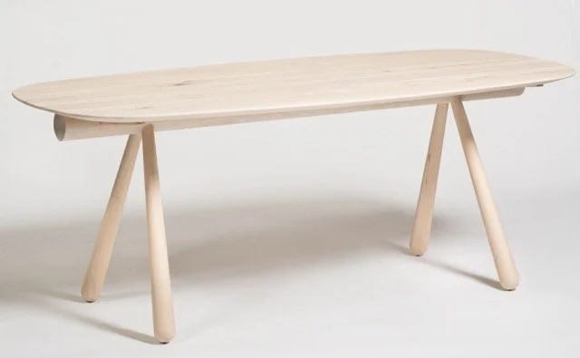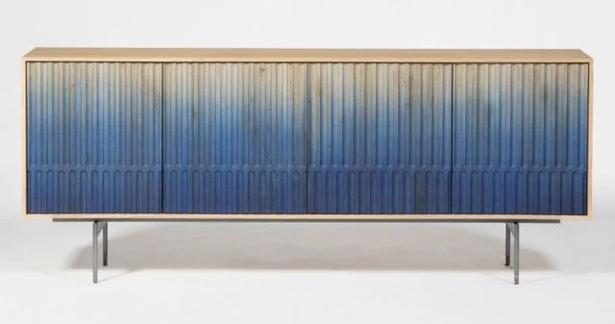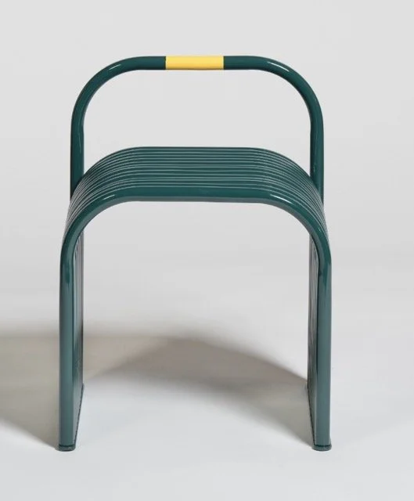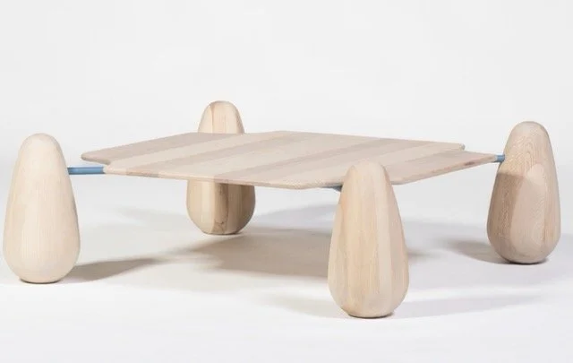Customized store layouts: How to transform your sales space into a unique customer experience
"75% of customers say that the quality of the layout influences their desire to buy
"
The layout of the sales area determines commercial success in the face of e-commerce. Consumers are looking for memorable in-store experiences, and are willing to pay more for them.
A successful point-of-sale layout creates a direct connection between the brand and its customers. This unique experience cannot be reproduced by digital means. A poor customer experience in a physical store has a direct impact on your business performance. Boutique furniture and customized store fixtures are decisive strategic elements.
Smooth circulation in your retail space guarantees an optimal customer experience. An efficient layout enables customers to navigate easily, find products quickly and discover new items. Lighting enhances your products and creates a welcoming atmosphere.
In-store customer experience is one of the major challenges facing retail in the face of e-commerce. A high-performance layout maximizes sales space, improves product presentation and boosts sales.
Here's how to create a layout that transforms your retail space into a memorable customer experience. Designing a store means thinking in terms of a global concept. Designing a successful retail space goes beyond simply arranging furniture. A successful layout reflects your brand and creates a coherent customer experience.
Design as a reflection of brand identity
Custom shopfitting tells your story. Every architectural element embodies your brand values. An eco-responsible brand chooses recycled materials and organic lines. A high-tech brand opts for smooth surfaces and dynamic LED lighting.
Boutique furniture expresses your commercial DNA. Displays, counters, shelves - each piece of furniture becomes an ambassador for your identity. The visual coherence between your graphic identity and your physical layout reinforces the brand image perceived by your customers.
Selected materials communicate directly with your customers. Solid wood evokes authenticity and durability. Polished metal suggests modernity and precision. Transparent glass conveys openness and transparency.
This harmony between design and identity determines your customers' first impression. A coherent layout transforms your retail space into a physical extension of your brand.
Create a coherent, immersive atmosphere
The ambience of a sales outlet combines several sensory elements. Lighting transforms the space - directional spotlights to highlight certain products, soft light for advice areas, intensity adaptable to the seasons.
Acoustics influence customer behavior. Appropriate background sounds and sound absorption create an immersive atmosphere that prolongs the visit. The customer journey follows a logical progression, with highlights and breaks.
Each sensory element contributes to the overall experience, naturally guiding customers as they discover your products.
Noble materials and finishes: a strong visual impact
The choice of materials for a salesroom layout is a strategic decision. Noble materials such as solid wood, marble or brass convey an impression of quality and durability. The combination of wood and metal offers a balance of warmth and modernity for many retail concepts.
Finishes are the final signature of your furnishings. Smooth lacquers, oiled woods revealing natural grain, contemporary waxed concrete - each surface treatment communicates with your customers. The durability of the materials chosen and their ease of maintenance remain essential criteria for a lasting investment.
The layout of a store creates a complete commercial ecosystem. Every detail contributes to the overall experience and perception of your brand.
Marketing is also about space
The design of a retail space becomes a marketing tool in its own right. Every element of your sales space communicates with your customers and reinforces your sales strategy.
Each zone becomes a communication medium
An efficient salesroom layout transforms every corner into an opportunity for dialogue with the customer. Strategic product placement guides the customer's path and maximizes product display. Hot zones deserve special attention: entrance . checkout . main aisles .
Displays become media in their own right. Well-designed store furniture showcases products, telling their story and encouraging purchase. Directional lighting draws attention to specific items, creating a visual hierarchy that guides the eye to strategic products.
Layout as a sharing tool
A bespoke store layout needs to incorporate shareable elements that encourage customers to photograph and broadcast their experience. A photo-friendly corner, a textured signature wall or spectacular lighting become free digital ambassadors for your brand.
These elements must blend harmoniously into the overall design. A corner that is too artificial can seem disconnected from the store's identity. The ideal design is one in which the overall aesthetics of the outlet are shared naturally.
Align branding and design right from the start
For a coherent retail layout, the collaboration between marketing teams and designers must start from the very first sketches. The brand's visual codes are organically integrated into the architecture of the space itself: color palette . typography . iconography .
The choice of materials reflects this strategic alignment. Warm wood for an authentic brand, glossy surfaces for premium positioning, or recycled materials for an eco-responsible image. Successful furnishings physically translate your brand's DNA and create a commercial ecosystem where every detail reinforces your marketing message.
Types of layout according to store universe
Each commercial sector requires a specific sales area layout. Layout solutions are adapted to the products sold and to customer expectations.
Fashion . Cosmetics . Concept stores . Wine shops . Bookshops . High-end .
Fashion: open closets, sheathed cubicles
The layout focuses on showcasing the collections. Open closets give direct access to the clothes. Fitting rooms upholstered in noble fabrics create a luxurious atmosphere. Strategically placed mirrors enhance the feeling of space. Appropriate lighting reveals the colors of the textiles.
Cosmetics: backlit niches, illuminated shelves
The layout is based on a clear, uncluttered presentation. Backlit niches highlight the packaging. Illuminated shelves structure the space and guide customers to the different ranges. The store furnishings include product testing areas, an essential element in this sector.
Concept stores: sculptural and modular furniture
Concept stores require flexible, made-to-measure store fittings. Sculptural furniture becomes a strong identity element. Modular structures enable the presentation to be regularly renewed. This adaptability is in line with the philosophy of these constantly evolving spaces.
Wine merchants: inclined wood/metal displays
The wood/metal combination offers a perfect balance between tradition and modernity. Sloping displays make labels easy to read. Never direct lighting on the bottles preserves the qualities of the wine. We create a warm atmosphere conducive to discovery.
Bookshops: modular shelving, integrated seating
The layout combines functionality and comfort. Modular shelving adapts to different book formats. Integrated seats invite you to read on the spot. Smooth circulation between sections facilitates customer orientation.
Upscale: minimalist display cases, wall panelling
The layout of the sales area emphasizes sobriety and noble materials. Minimalist display cases showcase carefully selected products. Wood panelling on the walls adds warmth and elegance, creating the perfect setting for exceptional products.
Intelligent storage and ergonomics to enhance the experience
The effectiveness of a salesroom layout lies in the invisible details. Spatial organization and storage determine the quality of the customer experience and the well-being of sales teams.
Optimize stock levels without disrupting traffic flow
Stock management is a major challenge in any customized store layout. We create a balance between product accessibility and customer flow.
Stocks integrated into the display units enable rapid renewal of the visible offer. Pull-out drawers under the display units provide discreet access to complementary references.
For stores with limited space, verticality becomes a valuable solution. Overhead storage units, accessible via elegant ladders, transform a constraint into a distinctive visual element.
Double-function and made-to-measure furniture
Contemporary boutique furniture goes beyond its primary display function. A checkout counter also becomes a showcase for accessories. A wall-mounted shelf serves simultaneously as a space divider and product support.
Tailor-made layouts exploit atypical configurations - alcoves, nooks and crannies, variable ceiling heights. A blind corner becomes an intimate fitting room. A structural pillar is transformed into a circular display case.
Made-to-measure solutions offer perfect integration of technical constraints such as air conditioning, electricity and safety.
Convenience for sales staff: free-flowing traffic, storage areas
Boutique ergonomics have a direct impact on the quality of customer service. An advisor who is comfortable in his working environment will be more available and efficient.
Height-adjustable counters, discreet anti-fatigue surfaces and easily accessible storage areas all contribute to staff well-being.
Sales areas incorporate strategic retreat zones - a slightly raised counter or discreet alcove. Sales staff have a panoramic view, yet can retreat momentarily.
Intelligent layout creates a symbiosis between customer experience and team comfort.
[Location for image: displays with integrated storage, sleek design].
Conclusion
Sales space design is a decisive strategic investment. Every element contributes to creating a memorable customer experience that builds customer loyalty.
Custom furniture becomes the ambassador of your commercial DNA. Spatial organization has a direct influence on buying behavior. The different types of layout respond to specific imperatives while sharing a common objective: to transform a visit into an immersive experience.
Ergonomics and comfort are decisive factors in the success of a sales outlet. A customized store layout facilitates circulation, optimizes stock availability and improves working conditions for sales staff.
Sales space design embodies the meeting of functionality, aesthetics and business strategy. We invite you to discover us and explore the possibilities of a layout that becomes the authentic expression of your brand.
The future of physical retail belongs to spaces that combine innovation, authenticity and exceptional customer experience.
Frequently asked questions about shopfitting
Why invest in custom-made fittings rather than standard furniture?
A made-to-measure layout enhances your store's image, optimizes every square meter and adapts perfectly to your products, technical constraints and brand identity.
Which materials are best suited to high-end rendering?
Combinations of solid wood, metal, matte or high-gloss lacquer and coverings (leather, fabric) create elegant, long-lasting ambiences. Each material has its own advantages, depending on use and style.
Can we integrate invisible solutions (storage, lighting)?
Yes, one of the great advantages of made-to-measure is the ability to integrate discreet storage, recessed lighting or technical elements totally integrated into the overall design.
How long does it take from design to installation?
This depends on the level of complexity of the project, but on average it takes between 6 and 12 weeks from design approval to final installation.
A customized layout project?
Our experts are with you from idea to installation. Design, materials, technology: let's discuss your needs

