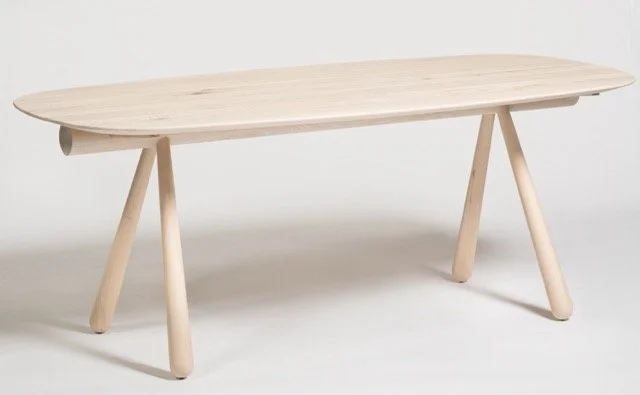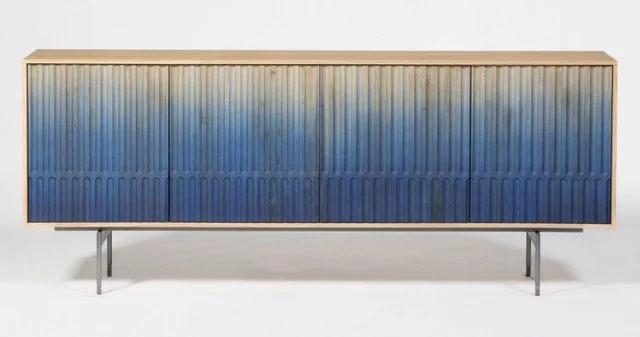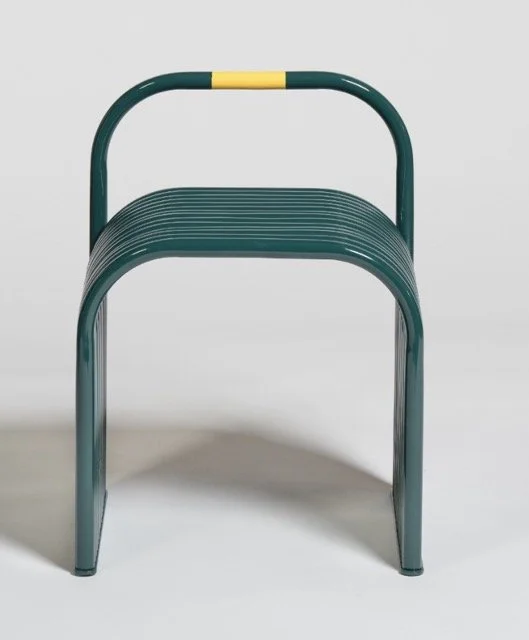ERP in France: high-end layout constraints to be aware of
ERP regulations: what every layout project needs to take into account
When designing commercial and public spaces in France, mastery of ERP (Établissements Recevant du Public) regulations is an essential prerequisite. Before we even think about materials or aesthetics, we need to understand the legal framework that will condition every layout decision. These rules are not mere recommendations, but strict obligations that guarantee user safety while enabling the creation of functional, high-end environments.
ERP classification: categories and types of activity
The French ERP classification system is based on two main dimensions: category (linked to capacity) and type (linked to activity). This dual classification determines the precise requirements applicable to each establishment.
ERP categories are defined according to the maximum permissible number of people:
1st category: over 1,500 people
2nd category: from 701 to 1500 people
3rd category: 301 to 700 people
4th category: 300 people or less, except 5th category establishments
5th category: establishments accommodating a limited number of people, thresholds vary according to activity
In addition, ERP types are classified by letter according to their activity. Among the most common are M (stores), N (restaurants), O (hotels), W (offices open to the public) and L (auditoriums). Each type implies specific layout constraints, in addition to the requirements linked to the category.
It should be noted that for a high-end interior design project, precise knowledge of this classification is fundamental, as it determines not only the rules to be respected, but also the extent of the controls to be planned.
Fire safety and PMR accessibility standards
Fire safety is the most restrictive aspect of ERP regulations. All fixed fixtures and fittings must meet strict requirements in terms of their reaction to fire. Materials are classified according to their fire behavior, from M0 (non-combustible) to M4 (highly flammable), with equivalences in the European Euroclass system.
For high-end projects, the challenge is to select materials that combine refined aesthetics with compliance with standards. For example, decorative woodwork will generally have to be treated to achieve an M1 (flame-retardant) or B-s1, d0 Euroclass rating.
Accessibility for people with reduced mobility (PRM) imposes precise dimensional constraints. Passageways must be at least 1.40 m wide, reduced to 1.20 m if there are no obstacles. Reception counters need to be accessible at a suitable height (maximum 80 cm), with a void at the bottom.
Far from being an obstacle to creativity, these accessibility standards can become opportunities to differentiate a high-end layout, by integrating these constraints right from the design phase.
Fixed furniture and regulatory approvals
An often overlooked point concerns the special status of fixed furniture in ERP. Unlike mobile furniture, any element fixed to a building (counters, benches, wall shelving, partitions) is considered an integral part of the construction, and must therefore comply with all ERP standards.
This means in particular that each fixed element must have a fire reaction certificate (PV feu) validating its conformity. These documents, supplied by manufacturers or obtained following tests in an approved laboratory, are an essential part of the technical file.
For top-of-the-range fixtures and fittings, this constraint calls for rigorous coordination between architects, designers, manufacturers and inspection bodies. In practice, the technical control office (Socotec, Apave, Bureau Veritas...) intervenes at the design stage to validate the choice of materials and their assembly.
The final dossier will then be submitted to the safety commission, which may, in the event of non-compliance, refuse to open to the public or require the removal of non-compliant elements. This situation, particularly damaging for a high-end establishment, can be avoided by a methodical approach that integrates regulatory constraints right from the project outline.
To conclude this section, we would like to remind you that mastery of these regulations, although technical, remains essential to guarantee the viability of a high-end ERP layout project. Far from being mere obstacles, regulatory constraints can be transformed into assets in the design of exceptional spaces.
Authorized materials: certifications and technical requirements
When it comes to fitting out top-of-the-range spaces in ERP, knowledge of authorized materials and their certifications is a crucial element in the design process. These technical requirements are not simply administrative constraints, but fundamental safety guarantees that structure every layout project.
Fire classification: M1, M2, Euroclasses B-s1, d0
French regulations precisely define the fire behavior of materials used in ERP through two classification systems that currently coexist.
The traditional French classification, with five categories ranging from M0 to M4, assesses materials according to their combustibility and flammability:
M0: non-combustible materials such as stone, concrete, steel or glass
M1: combustible but non-flammable materials (composites, rigid PVC, fire-retardant wood)
M2: flame-retardant materials (wall-to-wall carpeting, particleboard)
M3: moderately flammable materials (wood, rubber flooring)
M4: easily flammable materials (paper, polyester) [1].
The European Euroclass system, introduced by the decree of November 21, 2002, offers a more comprehensive classification, taking into account not only flammability (A1, A2, B, C, D, E, F) but also two additional criteria: smoke opacity (s1, s2, s3) and the production of flaming droplets (d0, d1, d2).
Thus, a material graded B-s1,d0 is low in combustibility (B), low in smoke (s1) and produces no flaming droplets (d0), roughly corresponding to the French M1 classification [2].
For top-of-the-range ERP fittings, requirements vary according to the location in the building:
Protected ceilings and staircases : M1 or B-s1,d0
Vertical walls: M1/M2 or B-s2,d0/C-s3,d0 depending on zone
Floor coverings: M3/M4 or CFL-s1/DFL-s2 [3]
ERP-compatible finishes: lacquers, laminates, M1 fabrics
To reconcile high-end aesthetics and safety, we have selected finishes specifically developed for ERP applications:
Certified HPL (High Pressure Laminate) laminates offer excellent fire resistance performance while offering a variety of aesthetic finishes for countertops, tables and work surfaces.
M1 flame-retardant fabrics are an essential component of textile furnishings (curtains, wall coverings, seating). As illustrated by the Skai Neptun Pescara imitation leather, these technical fabrics combine fire resistance (M1) with advanced functional properties (abrasion resistance, waterproofing) [4].
Fire-retardant treated wood allows this noble material to be used in ERP applications. Wood veneers certified M1 or B-s2,d0 can be used to create a warm ambience while complying with regulations.
Specific M1 lacquers and varnishes bring a premium finish to surfaces while guaranteeing their conformity. These products, specially formulated for ERP applications, must be applied according to strict protocols to guarantee their effectiveness.
Mandatory documents: fire report to be included in the DOE
Each material used in ERP fittings must be accompanied by a fire classification report (PV feu) issued by an approved laboratory. These documents, which are valid for five years, provide irrefutable proof of the materials' compliance with regulatory requirements [5].
For furnishing products such as curtains, sheers or wall coverings, these PVs must be issued by a laboratory approved by the French Civil Security Department. For CE-marked products, a European classification report may suffice [6].
All these documents must be included in the Dossier des Ouvrages Exécutés (DOE) submitted to the client at the end of the project. This complete technical file is an essential element for safety commission inspections, and must contain :
Reaction-to-fire certificates for all materials
Detailed product data sheets
Construction drawings with precise location of materials
Certificates of compliant installation [7].
Failure to provide such proof may result in sanctions, up to and including administrative closure of the facility [8].
Mandatory validations: the role of the control office and commissions
Excellence in ERP shopfitting involves more than just selecting the right materials - it also depends on a rigorous process of technical and administrative validation. This often underestimated step is the key to ensuring regulatory compliance for the entire project.
Involvement of the inspection office (Socotec, Apave, etc.)
The technical control office plays a key role in validating ERP layout projects. This mission, entrusted to approved organizations such as Socotec, Apave or Bureau Veritas, is carried out throughout the project:
In the design phase: examination of the technical file, verification of the compatibility of the proposed solutions with the applicable regulations
During the construction phase: checking that materials and equipment are properly installed
On completion of work: preparation of the regulatory post-work verification report (RVRAT).
This intervention is particularly crucial for 1st to 4th category ERP, where a technical inspection is mandatory. However, even for 5th category establishments, it is still highly recommended to call on these specialized technical skills.
Technical file contents: drawings, data sheets, minutes
To obtain the approval of the inspection office and then the safety commission, a complete technical file must be compiled. This includes
Detailed layout plans showing the nature and precise location of materials
Technical data sheets for all products used
Reaction to fire certificates (PV) issued by approved laboratories
Inspection reports on technical installations (electrical, smoke extraction, etc.)
Certificates of compliant installation for specific components
This file, integrated into the DOE (Dossier des Ouvrages Exécutés), must be sent to the safety commission at least 48 hours before the opening visit. For high-end projects, the completeness and accuracy of this file are essential.
Risks in the event of non-validation: refusal or withdrawal
The consequences of incomplete validation can be particularly damaging for high-end fittings:
Refusal to open to the public: the safety commission may issue an unfavorable opinion preventing the establishment from operating
Requirement to remove components already installed if proof of conformity is missing or insufficient
Administrative closure in the event of serious breaches during periodic inspections
Criminal liability in the event of an incident, particularly if non-conformities have been identified
To avoid these pitfalls, rigorous coordination between the architect, manufacturers and the control office must be established right from the start of the project. In addition, anticipating requests for technical validation helps to avoid emergency situations that can be detrimental to the final quality of the layout.
ERP-compatible high-end materials: uses and finishes
High-end ERP fittings require materials that combine refined aesthetics with compliance with safety standards. The challenge is to create elegant spaces without compromising user safety, by carefully selecting each component according to its specific use.
Partitions: fire-retardant wood, M1 varnished veneer
Partitions are major elements in the structuring of ERP areas. To reconcile aesthetics and safety, there are several solutions available to designers:
Fire-retardant wood can be used to create a warm, welcoming atmosphere, while complying with regulatory requirements. This treatment is carried out either by autoclave impregnation with phosphate solutions in aqueous phase, or at the time of manufacture before gluing for wood-based panels. Non-resinous solid woods with a minimum thickness of 14 mm naturally achieve M3 classification, while resinous species require a minimum thickness of 18 mm.
M1 varnished wood veneers offer an elegant alternative. Applied to fire-retardant substrates, they provide an aesthetic finish while maintaining compliance. Intumescent varnish acts as a protective barrier between the substrate and flames in the event of fire. Under the effect of heat, this type of varnish swells and creates an insulating microporous foam, slowing the spread of fire.
Countertops: HPL laminate, quartz, metal
Reception counters and work surfaces require particularly resistant materials:
HPL (High Pressure Laminate) is a high-performance, versatile solution. Composed of several layers of paper impregnated with resin and compressed under high pressure, it offers a durable surface resistant to scratches, stains and heat. Its reaction-to-fire classification varies according to thickness and installation method, reaching up to B-s1,d0 (M1 equivalent) when installed without an air gap behind the panel.
Quartz, a composite material imitating natural stone, has the advantage of being non-porous and therefore particularly hygienic, an essential quality in ERP environments. Its mechanical strength and low susceptibility to staining make it an ideal choice for high-traffic environments.
Metal, especially stainless steel, offers excellent fire resistance (M0 rating) and durability, particularly suited to establishments requiring frequent cleaning.
Seating: flame-retardant foam, M1 fabric
For benches and fixed seats:
High-resilience (HR) flame-retardant foams are at the heart of comfortable, safe seating. Available in different densities (30 to 37 kg/m³) and firmnesses (3 to 4.3 kPa), they offer optimum comfort while complying with European standards EN 1021-1 and EN 1021-2. For ERP applications, foams must be specifically treated to limit their flammability.
M1 fabrics and coverings complete the seating. These specially treated textiles, or those woven with inherently flame-retardant fibers, guarantee a reaction to fire that complies with ERP requirements. M1-rated imitation leathers such as Ginkgo also offer excellent technical performance, particularly for establishments requiring regular maintenance.
Wall decors: M1 wall textiles, wood, metal
For an elegant finish:
M1 wall textiles provide acoustic comfort and visual warmth. Their flame-retardant treatment ensures perfect compliance with regulatory requirements, while offering a wide range of decorative options.
Acoustic wood wool panels combine design and technical performance. Certified M1 or B-s1,d0, they contribute to sound comfort while complying with fire standards. The "clarity" finish enhances light reflection and improves the luminosity of spaces.
Metal, which is incombustible by nature (M0), can be used in the form of perforated panels, mesh or sheet metal to create decorative elements that combine contemporary aesthetics with optimum safety.
Points to watch in high-end ERP fittings
Beyond the main regulatory principles, the success of a top-of-the-range ERP layout depends on attention to detail. These elements, often overlooked, can nevertheless compromise the conformity of the overall project or affect the qualitative perception of the space.
Skirtings, edges, technical covers
Peripheral finishes are often blind spots in interior design projects. Skirting boards, for example, must not only blend in aesthetically, but also comply with fire reaction requirements. Standard PVC edgebands, commonly used in joinery, are generally forbidden in ERP without specific certification.
In addition, technical covers - those elements concealing electrical ducts, piping or ventilation systems - require special attention. Although invisible, they must meet the same requirements as visible elements. For top-of-the-range establishments, custom solutions in lacquered metal or fire-retardant wood maintain aesthetics while guaranteeing safety.
Textiles, curtains, decorative panels
Textile elements add warmth and acoustic comfort to premium spaces. However, they present a particular risk when it comes to fire. All textiles - curtains, sheers, drapes - must be M1-rated, certified by a valid fire test certificate.
Similarly, openwork or sculpted decorative panels, particularly prized in high-end fixtures and fittings, require careful attention. Their structural complexity can lead to dust retention zones or rapid flame propagation if their design does not integrate regulatory constraints from the outset.
Wall coverings often neglected
Decorative wall coverings are a point that is often overlooked. Tapestries, wallpapers, textile acoustic panels - these elements radically transform the ambience of a space, but require M1 or B-s1,d0 certification that is often absent from standard ranges.
What's more, certain surface treatments such as varnishes or lacquers applied in situ can alter a material's initial fire rating. This technical dimension requires specific validation by the control office before implementation.
Conclusion
Ultimately, high-end ERP fittings represent a delicate balance between refined aesthetics and regulatory compliance. We have found that the constraints imposed by French regulations, far from being obstacles to creativity, can be transformed into opportunities for qualitative differentiation. Indeed, every element - from the classification of establishments to the technical requirements of materials - structures an indispensable methodical approach.
While fire safety and PRM accessibility are essential requirements, today's solutions offer a wealth of possibilities compatible with aesthetic excellence. Fire-retardant woods, HPL laminates, M1 textiles and certified composite materials can all be used to create environments that are as safe as they are elegant.
Anticipating technical approvals remains the keystone of any successful project. Consequently, close collaboration with the inspection authorities right from the design phase avoids critical situations that could compromise the opening of a facility or require costly modifications after installation.
Premium furnishing projects also demand special attention to details that are often overlooked - skirting boards, edges, decorative textiles or wall coverings. These elements, though seemingly secondary, play a full part in the overall sensory experience, while having to comply with the same normative requirements.
Exceptional design can therefore be perfectly harmonized with ERP regulatory constraints. However, this success relies on multi-disciplinary expertise involving architects, specialized manufacturers and technical design offices. This synergy of skills guarantees spaces that are compliant, durable and carry a distinctive visual identity. Our top-of-the-range made-to-measure fixtures and fittings represent a secure and durable response to the challenges posed by ERP regulations in France.
FAQs
Q1. What is an ERP and why is it important to know its regulations? An ERP (Etablissement Recevant du Public) is a facility open to the public. Knowing its regulations is crucial, as they guarantee the safety of users and determine the standards to be met for the layout, particularly in terms of fire safety and accessibility.
Q2. What are the main materials authorized for high-end fixtures in ERP? Authorized materials include fire-retardant wood, HPL laminates, quartz, metal, M1 fabrics and certified wall textiles. These materials must all meet reaction-to-fire standards (M1 classification or Euroclasses B-s1,d0) while offering aesthetic finishes.
Q3. How can I be sure that my ERP layout project is compliant? Compliance is achieved by involving a technical control office (such as Socotec or Apave) right from the design phase, by compiling a complete technical file with plans, technical data sheets and fire safety certificates, and by obtaining approval from the safety commission before opening.
Q4. What are the risks of non-compliance with ERP standards? The risks include refusal to open to the public, the requirement to remove non-compliant elements, administrative closure of the establishment, and criminal liability in the event of an incident. These consequences can be particularly damaging for a high-end establishment.
Q5. What details are often overlooked in high-end ERP fittings? Frequently overlooked elements include skirting boards, edges, technical covers, decorative textiles such as curtains, and certain wall coverings. Yet these details must comply with the same safety requirements as the main elements of the layout.
A customized layout project?
Our experts are with you from idea to installation. Design, materials, technology: let's discuss your needs





